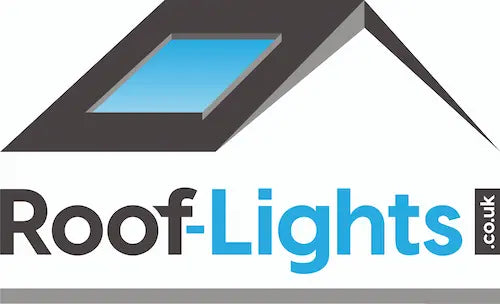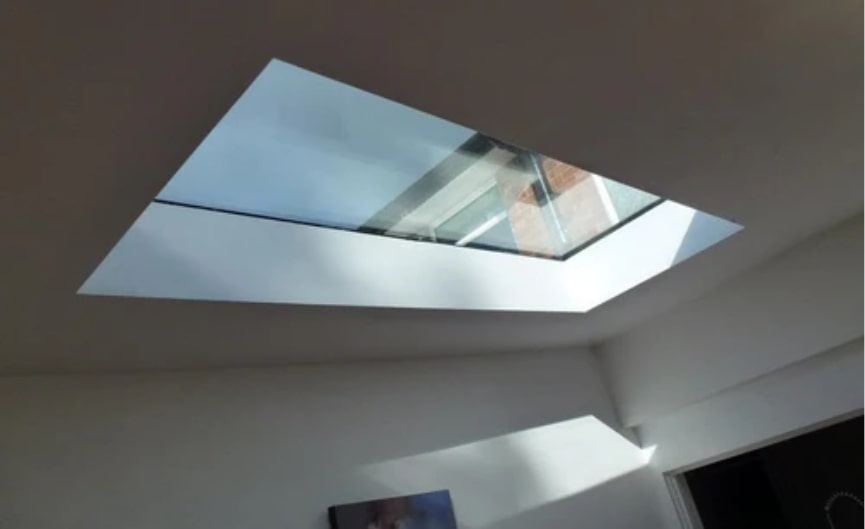Pitched skylights are a fantastic way to bring natural light into your home, enhance energy efficiency, and elevate the aesthetic appeal of your living space. Whether you're a DIY homeowner or a roofer looking to perfect your craft, installing a pitched skylight requires precision, planning, and the right approach to avoid common pitfalls like leaks or poor fit. In this comprehensive guide, we’ll walk you through how to measure a pitched skylight accurately and install it with confidence, ensuring a durable, weatherproof result.
At Roof-Lights, we specialize in high-quality skylights and professional installation services to make your project seamless. If you’re unsure about any step, our installation services are here to help.
Understanding Pitched Skylights
Pitched skylights are designed specifically for sloped or pitched roofs, allowing natural light to flood into spaces like attics, lofts, or high-ceiling rooms. Unlike flat rooflights, pitched skylights must align with the roof’s angle to ensure proper fit and performance. They come in two main types: curb mount and deck mount.
-
Curb Mount Skylights: These sit on a raised frame (curb) built around the roof opening. They’re ideal for roofs with a steeper pitch or when you need flexibility in sizing.
-
Deck Mount Skylights: These are mounted directly onto the roof deck, offering a sleeker look and typically better energy efficiency due to a tighter seal.
Each type has its advantages, but choosing the right one depends on your roof’s structure and aesthetic preferences. Accurate measurements are critical to ensure compatibility with your roof’s pitch and to prevent issues like leaks or structural damage. This pitched skylight fitting guide will help you navigate the process with ease.
Tools and Materials Needed
Before you begin, gather the necessary tools and materials to ensure smooth installation. Here’s what you’ll need:
-
Tools: Tape measure, level, protractor or angle finder, ladder, pencil, square, utility knife, circular saw, drill, safety gear (gloves, goggles, harness).
-
Materials: Skylight unit, flashing system, weatherproofing materials (e.g., silicone sealant, roofing underlayment), roofing nails or screws, and framing lumber (for curb mounts).
-
Roof-Lights Recommendation: Our high-quality skylight units and proprietary flashing kits are designed for durability and easy installation, ensuring a leak-proof fit.
Having the right tools and materials, especially robust flashing systems and weatherproofing products, is essential to avoid leaks and ensure long-term performance.
Step-by-Step Guide to Measuring a Pitched Skylight
Accurate measurements are the foundation of a successful skylight installation. Follow these steps to measure your pitched skylight correctly:
Step 1: Planning & Measuring the Opening
A successful installation starts long before the skylight is lifted into position - it begins with careful planning and precise measurement.
Understanding the Measurements: When buying a frameless skylight, you’ll come across two important sizes:
-
Top Glass Pane Size – The external dimension visible from above the roof.
-
Bottom Glass Pane Size – Usually 100 mm smaller on each side than the top pane.
Structural Opening: When preparing the roof opening:
-
Leave a 5 mm clearance all around to ensure the bottom pane sits comfortably.
-
For example, a skylight with a 1000 mm × 1000 mm top pane will have a bottom pane of 800 mm × 800 mm.
-
This means the roof opening should be 810 mm × 810 mm to allow for both the pane size and the necessary tolerance.
This clearance ensures the glass can be fitted without force, reducing the risk of damage and helping with precise alignment.
Check your skylight’s specifications to confirm it matches your roof’s pitch. Roof-Lights offers a range of skylights designed for various pitch angles, ensuring a perfect fit.
Step 2: Measure the Roof Opening
The upstand - the timber frame supporting your skylight must be built accurately to provide strength, water resistance, and proper drainage.
Upstand Specifications:
-
Maximum width: 70 mm
-
Maximum height: 150 mm
Roof Preparation
The skylight will be fixed to the upstand installed by your builder or roofer. It should:
-
Extend at least 150 mm above the roof surface.
-
Have a minimum pitch of 6° to ensure water drains off the glass.
-
Never exceed 45° pitch.
-
For the best performance of the self-clean coating, aim for a 10° pitch.
Lower slopes are possible, but they can reduce the coating’s efficiency and may cause water to pool. If working with a lower pitch, pour water over the glass before sealing to check drainage.
Step 3: Hassle-Free Pitched Skylight Installation
Before fitting the pitched skylight, apply the roof covering to the sides of the upstand to make it weatherproof.
Test water flow before applying silicone - if you see pooling, adjust the pitch. For the best results, keep a 10° pitch with good ventilation.
Installation Process:
-
Apply Dowsil 791 silicone generously to the top of the upstand, following supplier instructions.
-
Place the top skylight pane in position and press evenly to seal.
-
Support the bottom pane on all four sides with timber battens.
-
Install the aluminium strip before adding plasterboard.
-
Apply a compatible structural silicone (such as Dowsil 895) between the aluminium trim and bottom glass.
-
Remove excess silicone and finish plaster boarding.
Sealant Choice:
Use only a sealant compatible with the setting blocks, aluminium trim, glass, and upstand top. Dowsil 791 is recommended for weatherproofing and Dowsil 895 for structural sealing. Some sealants may require a primer - always check the manufacturer’s instructions before use.
Common Mistakes to Avoid
Even experienced DIYers can make errors during skylight installation. Here are common mistakes and how to avoid them:
-
Incorrect Measurements: Double-check all dimensions, including roof pitch and rough opening, to ensure a proper fit.
-
Skipping Flashing or Weatherproofing: Inadequate flashing or sealing leads to leaks. Always use a high-quality flashing system and sealant.
-
Ignoring Roof Pitch: A skylight incompatible with your roof’s pitch can cause poor performance or structural issues. Verify compatibility before purchasing.
For peace of mind, Roof-Lights’ professional team can handle complex installations, ensuring flawless results. Learn more on our installation services page.
When to Call a Professional?
While a DIY rooflight install is achievable, certain scenarios call for professional expertise:
-
Complex Roof Structures: Roofs with unusual pitches, multiple angles, or structural constraints require expert handling.
-
Lack of Experience: If you’re new to roofing or working at heights, professional installation reduces risks.
-
Time Constraints: Professional installation is faster and ensures compliance with building regulations.
Roof-Lights offers expert installation services across the UK, using industry-standard techniques to deliver leak-proof, durable skylights. Contact us via our installation services page for a hassle-free experience.
Conclusion
Installing a pitched skylight can transform your home by bringing in natural light and improving energy efficiency, but it requires careful planning and execution. By following this pitched skylight fitting guide, you can master how to measure a pitched skylight and install it accurately, avoiding common issues like leaks or poor fit.
Whether you’re tackling a DIY rooflight install or seeking professional help, Roof-Lights is your trusted partner for high-quality skylights and expert installation services.
Explore our range of skylights on our collection page or contact our team at installation services to ensure a flawless result.
FAQ: Pitched Skylight Installation
Curb mount skylights sit on a raised frame, ideal for steeper roofs. Deck mount skylights attach directly to the roof deck for a sleeker, energy-efficient fit.
Use a level and protractor to measure the angle between the level and roof. Note the pitch (e.g., 4:12) and ensure it matches your skylight’s specs.
You need a tape measure, level, angle finder, ladder, pencil, square, utility knife, circular saw, drill, safety gear, skylight unit, flashing, and sealant.
Use a quality flashing system, apply silicone sealant, and overlap underlayment. Test the seal with water to ensure no leaks.
Hire a pro for complex roofs, unusual pitches, or if you’re inexperienced with roofing or heights to ensure a safe, leak-proof installation.








